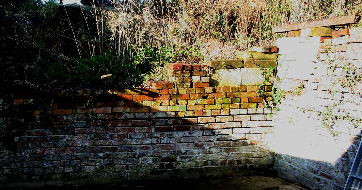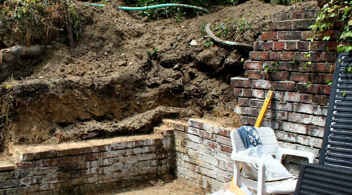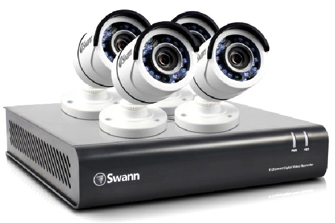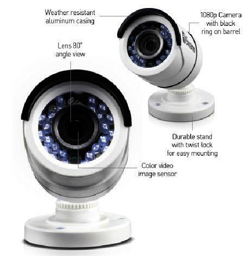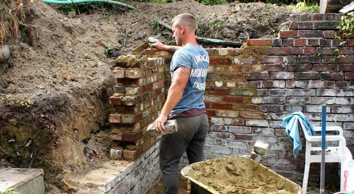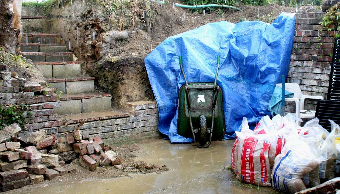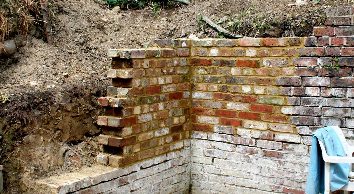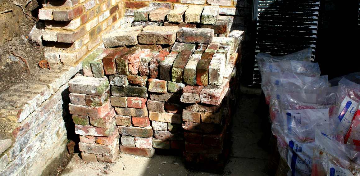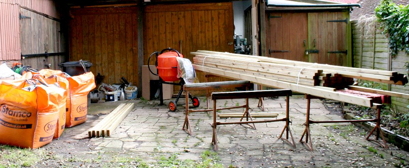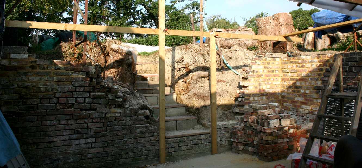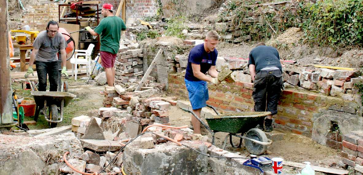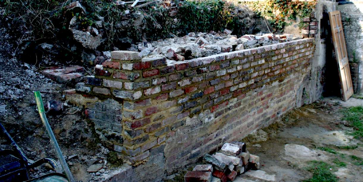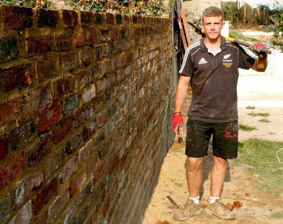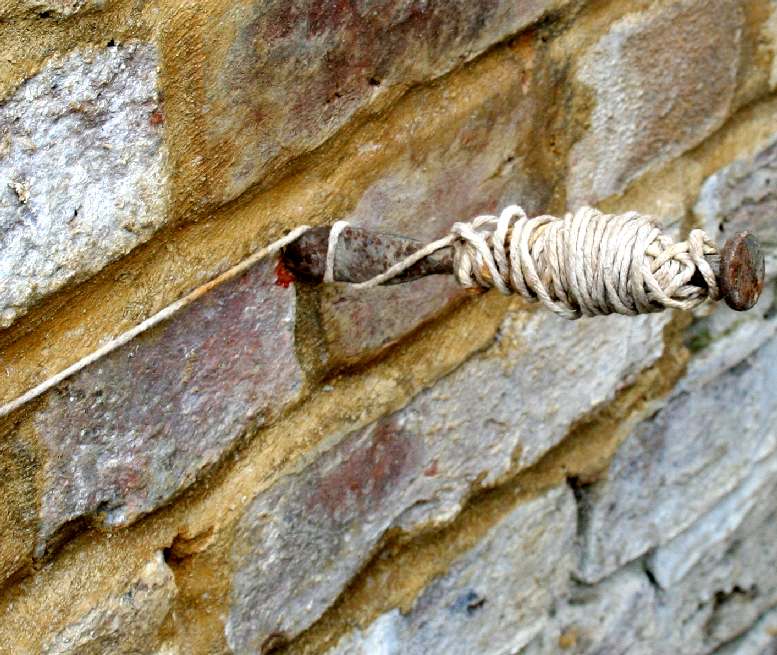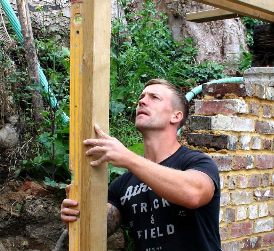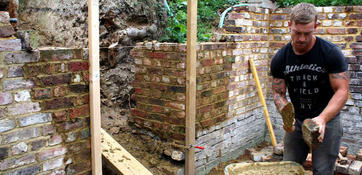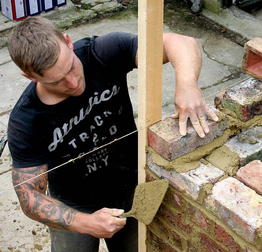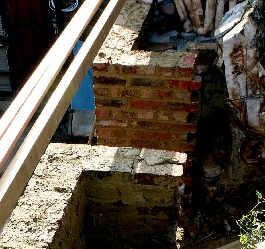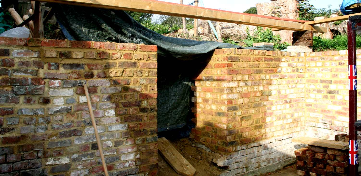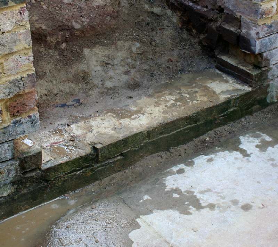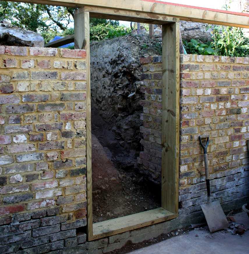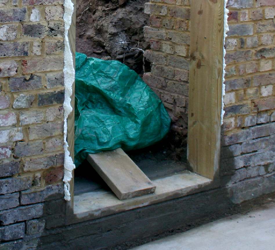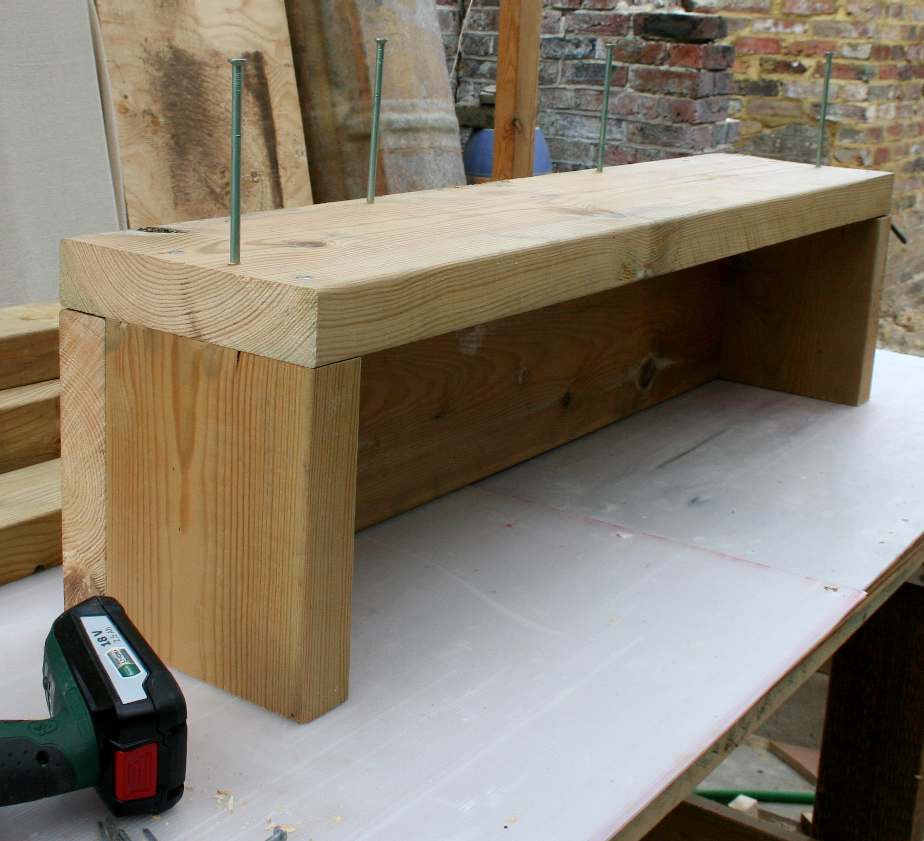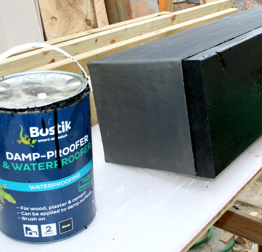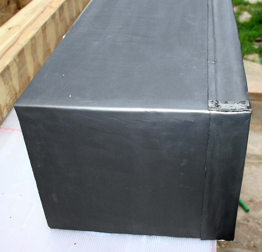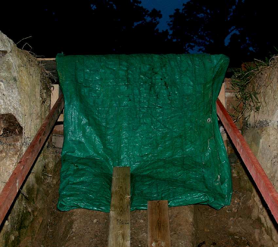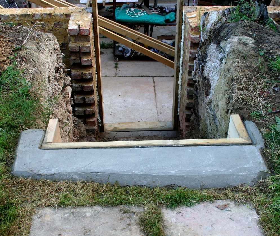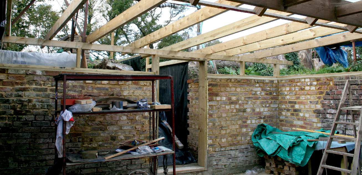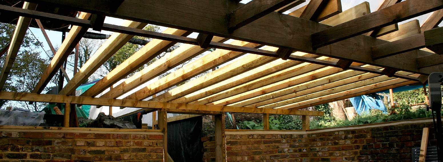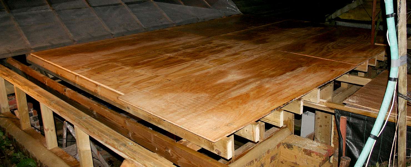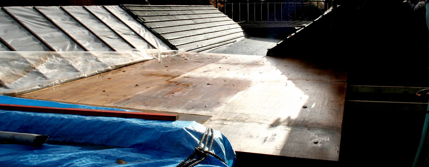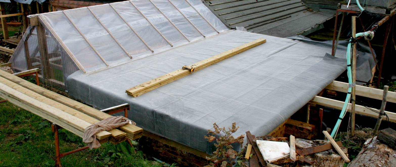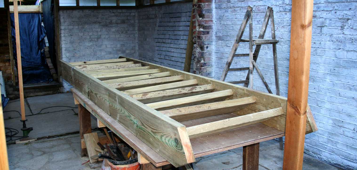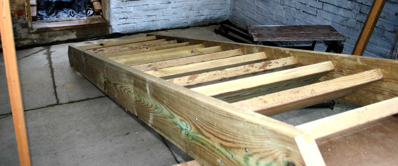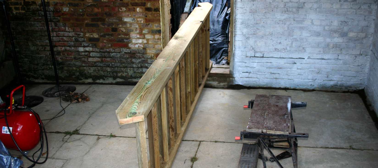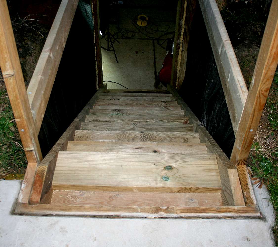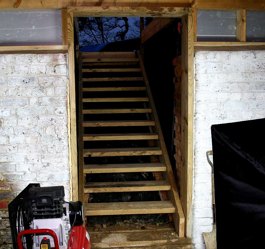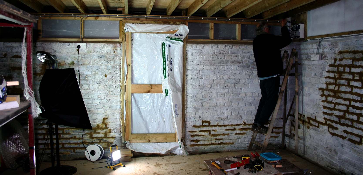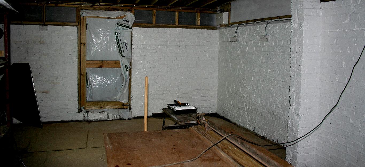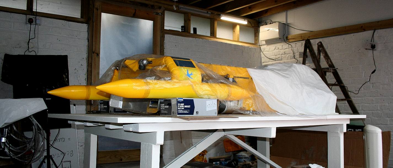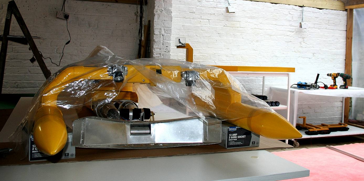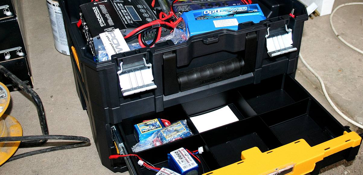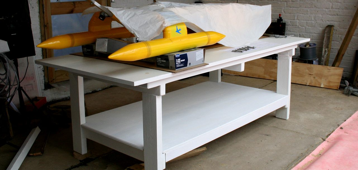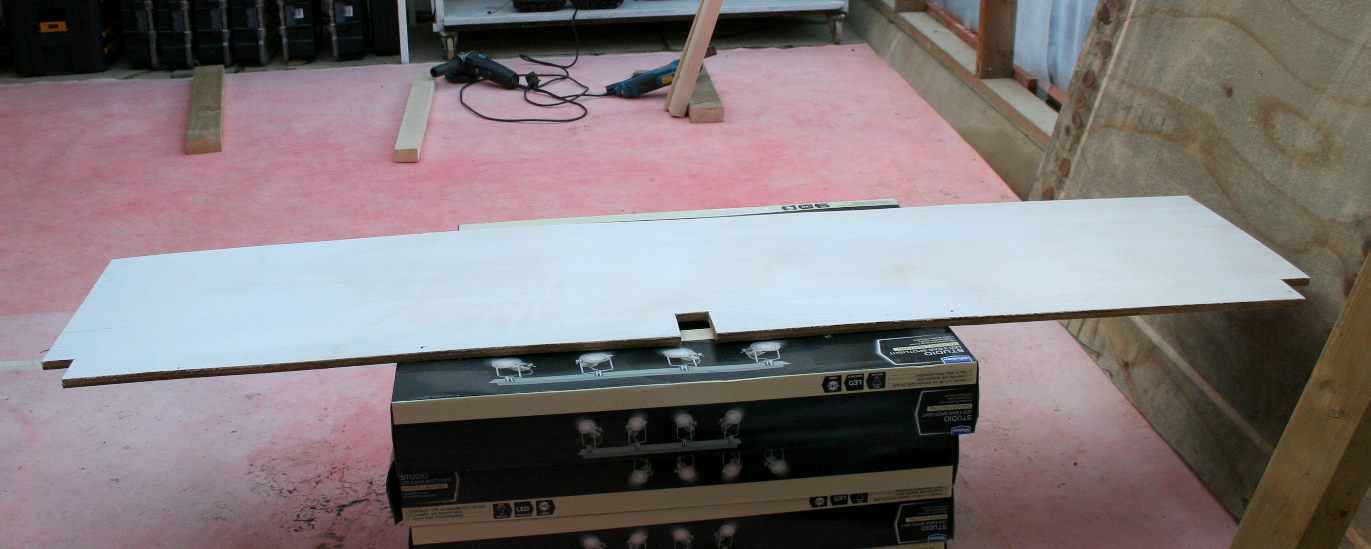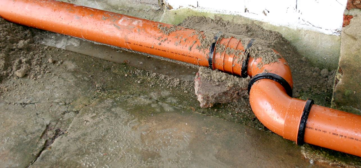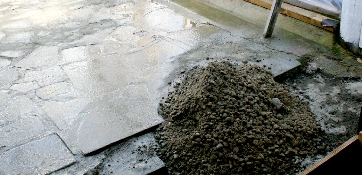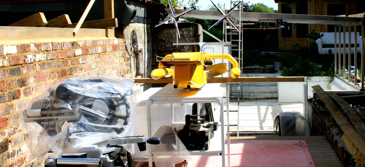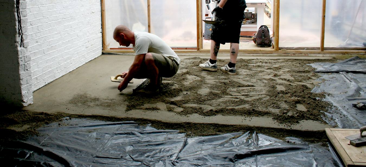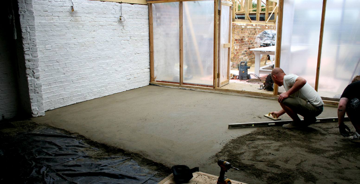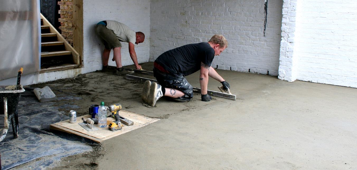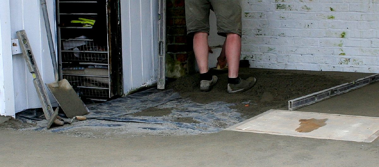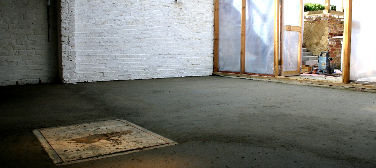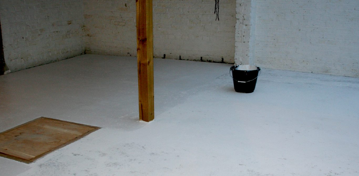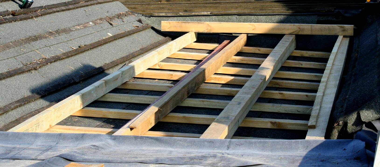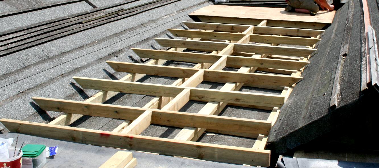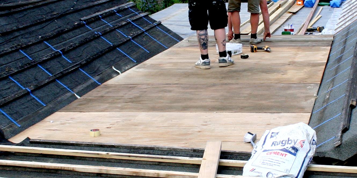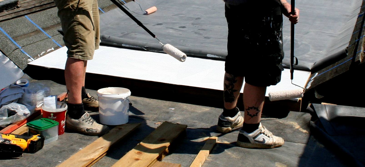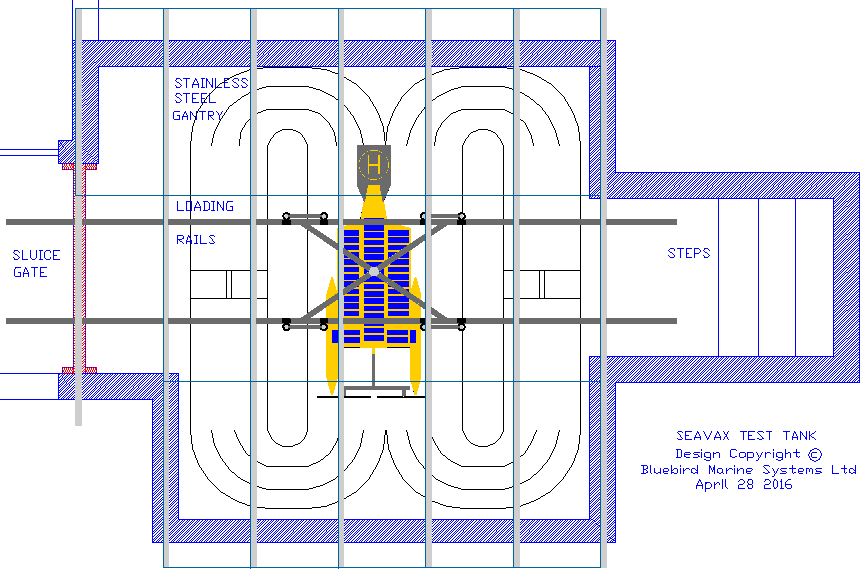|
SEAVAX - ROBOTICS LABORATORY
BRICKS & MORTAR - CARRIAGE - DRAINAGE - FACILITIES - FILTRATION - GLASS & PAINT - GANTRY - GIMBALS - HATCHES - HYDRODYNAMICS HISTORY - INSTRUMENTS - LABORATORY - LAMINATING - LOGISTICS - OUR TEST TANK - PROOFING - REVIEWS - SCREEDING - SEAVAX TEST VIDEOS - SLUICE GATE - SOLAR BATTERIES - WAVE MAKING - WIND MACHINE
|
||
|
This page is dedicated to the construction, setup and operation of our robotics development laboratory. As the saying goes: "Tide and time stand still for no man." We mention this because we are racing against the clock to build an autonomous boat that is some 144 feet in length, to be equipped with some of the most advanced electronics ever to go to sea, in a quest to stop the build up of plastic that currently pollutes our oceans.
DEVELOPMENT FACILITIES - A diagram drawn to scale showing the proposed SeaVax laboratory (left) in relation to the test tank (right). These are in progress improvements to protected facilities that are being undertaken by volunteers as of late June 2016. SeaVax engineers need space to develop the electronics in a lab that is not subject to welding fumes, grinding grit and other dust that general purpose workshops cannot avoid. It will be handy to have a test tank convenient to a robotics lab, that will save time out, transport costs and hire charges for water trials, such as docking and waste clearance performance trials. By making these building modifications ourselves, we will also save the project a great deal of money.
NECESSARY DEVELOPMENT
It is way more economical to test our products at a small scale, before committing to building the full size SeaVax, we still need space to make our circuit boards and run programs that will control the active operations of the hull, that turn an ordinary vessel into an autonomous robotic powerhouse.
TREE DAMAGE - Two of the retaining walls had been badly damaged by tree roots over fifty or so years, where the building lay derelict and uncared for. The corner at the right of this photograph shows loosely stacked bricks and blocks where there had been collapse and temporary stacking to prevent more damage. We cannot build on such unstable walls, they have to be taken right down to a solid layer to be repaired - but not until you have treated the flora that caused the damage - in this case involving the removal of the tree after any applicable consents were obtained.
PREPARATION - The loose bricks were removed, until we found bricks that were solid and simply need re-pointing. We also had to cut back the earth and clay to give us room to work. Please note that these photographs are Copyright © June 25 2016, all rights reserved. You will need the permission of Bluebird Marine Systems Ltd to be able to copy, save or reproduce them, except for private study and research purposes.
SEAVAX LABORATORY SPECIFICATIONS
With a very limited budget we need to convert an old brick built outbuilding into a clean working environment to build robot parts for the SeaVax proof of concept model and then run a series of experiments to prove the practicality of the systems. To be able to do this we need :-
1. A Clean area that is large enough for us to be able to split (open) the hull for work on the internals, and not put the component parts at risk of damage while disassembled.
2. A Secure area that we can be sure is not interfered with and is not visible to prying eyes that might otherwise prevent the grant of intellectual property rights from all the work we are doing.
In this regard we are installing LED security lighting with IR motion sensors, allied to an 8 channel, 8 camera recording system dedicated to the laboratory and test tank areas. Other sections of the premises have their own dedicated 1080p cameras and recording system.
VIDEO
SECURITY SYSTEM - We used an expandable Swann security surveillance system with 1080p video on all 8 independently configurable channels. With a large 2TB hard drive we can record non-stop for 120 days or for months at a time using motion detection, while the H.264 video compression allows for fast, efficient recording and playback.
3. A dry area that is safe for us to work on electronics, until they can be weather proofed.
4. Easy access to our test tank, where you can see from these project development photos that the passage from one area to another would be fraught with uneven ground as an obstacle course that is not conducive to an efficient test program.
HOW MUCH? - From January to November of 2015, the costs relating to this project was in the region of £138,000. This was to go from a clean sheet of paper to producing a proof of concept model and attend our first exhibition in London. As the program accelerates we anticipate the need for spend to increase exponentially until we finally launch SeaVax. Please note that these photographs are Copyright © June 25 2016, all rights reserved. You will need the permission of Bluebird Marine Systems Ltd to be able to copy, save or reproduce them, except for private study and research purposes.
DOWN TIME - And then it rained. You cannot beat nature. We had a tarpaulin in waiting for when the clouds came. A good brickie is worth his weight in gold. He will know how to blend in with old brickwork that may have been laid incorrectly - in this case over 100 years ago. The steps seen here are temporary, giving us reliable access until the wooden staircases can go in. Please note that these photographs are Copyright © June 25 2016, all rights reserved. You will need the permission of Bluebird Marine Systems Ltd to be able to copy, save or reproduce them, except for private study and research purposes.
BRICK WALL - With a hod carrier and a man on the cement mixer, a brick layer might set more than 400 - 500 bricks a day on a site like this. On a good production run free of snags, with new bricks and ready-mixed cement, 1,000 bricks a day is possible. We could not get anywhere near that figure because these bricks are individually reclaimed from the originals found on site. Three more courses and we will be able to fit the timber frames. The wood for these frames was ordered from Stamco in Eastbourne last week. Please note that these photographs are Copyright © June 25 2016, all right reserved. You will need the permission of Bluebird Marine Systems Ltd to be able to copy, save or reproduce them, except for private study and research purposes.
CIRCULAR ECONOMY - We are mostly using reconditioned bricks recovered on site. Here is a pile of bricks ready to be scraped and jet washed for Terry to turn back into the rustic wall they were last century (built around C. 1900). Copyright © July 11 2016, all rights reserved. You will need permission from Bluebird Marine Systems Ltd to reproduce this photograph.
GOODS INWARDS - Timber and ballast from Stamco in Eastbourne, our local supplier, who always does their very best to give us the keenest prices around. In this case the driver was a marvel, taking the time to position the goods in difficult circumstances. This is the treated timber for the frames to complete the laboratory. Please note that these photographs are Copyright © June 29 2016, all rights reserved. You will need the permission of Bluebird Marine Systems Ltd to be able to copy, save or reproduce them, except for private study and research purposes.
FRAMING - With firm datum points at either corner of the lab brick walls we can now set out the 2"x4" wood to make the frames that will support the 2"x6" roof timbers. These are only temporary to allow us to calculate the roof fall and be sure that the slope and door clearances are adequate. Please note that this photograph is Copyright © July 20 2016, all rights reserved. You will need the permission of Bluebird Marine Systems Ltd to be able to copy, save or reproduce them, except for private study and research purposes.
TEAMWORK - The courtyard between the lab and the test tank had a wall that had long ago fallen foul of creeping vegetation. Rampant sycamore trees eventually pushed the wall over. We decided it would be an advantage in the longer term to stabilize the foundation, especially as the SeaVax development model would travel along the courtyard many times over the next six months. Here you can see Ross, Alex, Andrew and Chris working together to get the job done. Please note that this photograph is Copyright © July 29 2016, all rights reserved. You will need the permission of Bluebird Marine Systems Ltd to be able to copy, save or reproduce them, except for private study and research purposes.
ORDER FROM CHAOS - The (single skin) brick wall is built up in stages with a dry wall built up behind and concrete poured in between the rebuilt brick retaining wall and the inner dry wall to add strength. Hardcore is then pummeled behind to raise the level. Eventually, there will be a slab of concrete floated over the hardcore to cap the fill in and prevent sycamore invasion in years to come. This will also give us a massive heat store, where this courtyard will eventually be a covered way. Please note that this photograph is Copyright © September 2016, all rights reserved. You will need permission from Bluebird Marine Systems Ltd to be able to copy, save or reproduce it.
ANDREW - Most of the courtyard wall shown here was built by a conservation student who we are proud to have in our team. Nice one Andy. Andrew keeps fit by training for his hobby as a boxer and is not shy of a little elbow grease as a relief from his studies. We were very lucky to find a local supplier who had stockpiled these old bricks recovered from buildings of a similar age. Please note that this photograph is Copyright © September 15 2016, all rights reserved. You will need the permission of Bluebird Marine Systems Ltd to be able to copy, save or reproduce it.
TERRY - A professional bricklayer sets up the work, in this case centering about a new doorway to the laboratory. A bricklayer relies on a sprit level and a string to keep track of the layers of bricks. Where a doorway is to be inserted into an old wall it is important that the corners for the returns are upright and that each layer of bricks matches that on the other side of the door. Terry re-sets a temporary frame to save him time in the long run. Please note that this photograph is Copyright © September 17 2016, all rights reserved. You will need the permission of Bluebird Marine Systems Ltd to be able to copy, save or reproduce it.
GOOD FORM - In this picture you can see the string line spanning the door frame. Terry raised the line as the wall is built up, but only needs to do this as infrequently as needed to keep the wall level. Too many references with a spirit level slows a bricklayer down. Please note that this photograph is Copyright © September 17 2016, all rights reserved. You will need the permission of Bluebird Marine Systems Ltd to be able to copy, save or reproduce it.
NINE INCHES - A 9 inch wall soaks up the bricks and cement. These reclaimed bricks were date matched to the original building, coming from another site about 20 miles away. Many farmers save bricks from old buildings for projects like this. When delivered the bricks were covered in moss and other plant growth from years of storage. We pressure washed off the mud and plant residue, then stacked them to dry ready to be laid. You can see in this picture how useful the temporary frame is to Terry. With the string line going from one side of the frame to the other, it is far easier to build a level wall. Please note that this photograph is Copyright © September 17 2016, all rights reserved. You will need the permission of Bluebird Marine Systems Ltd to be able to copy, save or reproduce it.
SATURDAY AFTERNOON - The forecast was for rain, and drizzle it did at times. But there were brief moments of respite when the sun peeked from behind the clouds. This is a picture of the wall complete with returns - superbly blended into the original bricks - with nearly twice as many bricks used, compared to the single skin wall in rebuilding the old coal bunker. All we need now is a doorframe and the rafters for the roof - oh yes, and some serious pointing - and we can set up our robotics lab. Please note that this photograph is Copyright © September 17 2016, all rights reserved. You will need the permission of Bluebird Marine Systems Ltd to be able to copy, save or reproduce it.
FRAMED - While still using the cover from the temporary roofing of the robot lab to work on the AmphiMax™ proof of concept model, the frame for the entrance to the facility was fitted with a damp proof membrane (DPC) on a sharp sand base. [LEFT] The bricks at the base that were proud (see picture above) were cut back with a diamond disc cutter then primed with cement. [CENTER] The bespoke door frame is test inserted then removed to prime the outside faces so that the DPC can be bonded in place. [RIGHT] The door frame is cemented in place, securely fixed with nails and screws and then the gaps filled with polyurethane foam. We used Bostik tanking water-proofer as our primer. You may think that this is overkill, but even treated timbers will rot in time if not protected. These should last another hundred years. Please note that these photographs are Copyright © October 10 2016, all rights reserved. You will need the permission of Bluebird Marine Systems Ltd to be able to copy, save or reproduce it.
ANCHOR BOX - With the door frame fitted at the bottom of what is to be a staircase from the bank above, we need to accurately align and fit a strong wooden box at the top of the entrance. This needs to be concreted in place - as it has to take all the loads of people and robots that will visit the lab over the course of the project. The entrance is about seven feet higher than the lower step forming part of the door frame. The staircase consists of two 8"x2" pine planks separated by equally spaced 33" steps made of the same 8"x2" timbers. The staircase will be inset into the anchor box at the top and the door frame at the bottom. Then there will be handrails - or at least the timber frame to mount them. The timber is pressure treated against rot. We cannot buy a ready-made staircase to this specification, so it is custom built by our in-house carpenter. Just as well, because the alignment is slightly offset due to the vagaries of the excavations.
The wooden anchor box is primed with Bostik water proofer and when dry, wrapped in a bitumen damp proof membrane, making sure that the joins seal. Rising damp is the main reason that old timber buildings rot away. In days gone by slate would have been used in place of plastic or bitumen. Please note that these photographs are Copyright © October 13 2016, all rights reserved. You will need the permission of Bluebird Marine Systems Ltd to be able to copy, save or reproduce them.
CONCRETE - [LEFT] That evening the anchor box is set in concrete at the top of where the steps will lead. [RIGHT] In the morning the tarpaulin used to protect against frost is removed and this is what it looks like before any staircase joins the two main structural components. Before that happy stage is reached we now have to dig out more clay from the right hand side and line the passage to stop weeds getting a hold, before the sides are completed. Please note that these photographs are Copyright © October 14 2016, all rights reserved. You will need the permission of Bluebird Marine Systems Ltd to be able to copy, save or reproduce them except for private study or educational purposes.
RAFTERS - Here you can see that the wall plates have been cemented in place with a DPC and that the roof timbers are roughly positioned. The roofing sheets would have been cut, but we decided to increase the number of rafters for a stronger roof, which also makes better use of the structural plywood sheeting. Please note that these photographs are Copyright © October 20 2016, all rights reserved. You will need the permission of Bluebird Marine Systems Ltd to be able to copy, save or reproduce them except for private study or educational purposes.
RAFTERS - We doubled the rafters, so decreasing the space between centers for a stronger roof. We also installed another 9" x 2" beam side by side to the beam seen here and joined them for added strength. We may insert a central post, not only for extra strength, but also as a feature and a useful place to work from. Please note that these photographs are Copyright © November 14 2016, all rights reserved. You will need the permission of Bluebird Marine Systems Ltd to be able to copy, save or reproduce them except for private study or educational purposes.
ROOFING - Having doubled the roofing beams we have been able to make better use of the 18mm plywood that is the base for the 1.2mm rubber EPDM covering that should provide a long and leak free life. Even the best polyester reinforced shed felts only last 10-15 years - but in reality can be problematic after a few years if they are walked on. Before any of that we soaked the plywood seen here with treatment to rot and woodworm proof it. Please note that this photograph is Copyright © November 14 2016, all rights reserved. You will need the permission of Bluebird Marine Systems Ltd to be able to copy, save or reproduce it except for private study or educational purposes.
MORNING DAMP - A damp November start. Fortunately the sun came out for long enough to dry the dew from our plywood sheeting that had been re-treated the night before. The oak leaves were swept away to speed up drying time and the polythene cut back so that the EPDM rubber could be fitted underneath. Please note that this photograph is Copyright © November 16 2016, all rights reserved. You will need the permission of Bluebird Marine Systems Ltd to be able to copy, save or reproduce them except for private study or educational purposes.
SNUG FIT - Our lab is carved into the side of a hill. The steps leading to this facility almost never came about because of the sheer effort involved in bashing through the old sycamore tree roots that had been allowed to undermine the foundations over the years. In this picture the rubber roofing sheet is laid out and cut around any obstacles. The temporary polythene sheeting is soon to be replaced by security glass that laps onto the EPDM. The ability to research and develop a concept requires quality facilities. This unit is the foundation from which SeaVax will come on much quicker than was possible before, thanks to support from contributors all around the world. Our volunteers do not charge for their time in making these improvements, so making donations go further. Please note that this photograph is Copyright © November 16 2016, all rights reserved. You will need the permission of Bluebird Marine Systems Ltd to be able to copy, save or reproduce it.
STAIRCASE - We used pressure treated timbers to build this wooden staircase in the robot lab itself. There are 12 steps some 823mm wide, making the unit 913mm wide. The rails and steps are made from the same 225 x 45mm section graded planking. In the picture above the steps are not fixed to the left hand beam, you can also see that part of the brick walls have been primed, but still need remedial works such as pointing before the lab can offer a clean work area for robotics. Please note that this photograph is Copyright © November 18 2016, all rights reserved. You will need the permission of Bluebird Marine Systems Ltd to be able to copy, save or reproduce it.
JOINERY - Now a complete unit, the staircase can be moved from the table and positioned ready to be lifted into place. The whole assembly weighs more than two men can handle with ease - meaning that at least four team members will need to be on site together to lift this substantial structure into place keeping their balance. Alternatively, we could use a block and tackle to hoist the unit using the entrance frame as an anchor. Please note that this photograph is Copyright © November 18 2016, all rights reserved. You will need the permission of Bluebird Marine Systems Ltd to be able to copy, save or reproduce it.
POSITIONING - Our workshop manager lifted the unit into this position in small stages, but felt that it would be too risky trying to go uphill on his own - especially where it would not stop raining, making the going rather slippery. The bare brick on the left cannot be painted until the roof guttering is fitted, where the concrete foundations of a water tank outside are funneling all the rainwater that previously drained away into the hillside, through a small hole. Unfortunately the weather forecast is for rain and high winds. We think this section of the building was used in time gone past to store wood for fires, where the sloping floor is similar in design to the sloping floor (and drainage) in another building that was also used for wood storage. Please note that this photograph is Copyright © November 18 2016, all rights reserved. You will need the permission of Bluebird Marine Systems Ltd to be able to copy, save or reproduce it.
STEP LIVELY - The staircase was fitted with just two project members lifting the structure into place. The door and hatch are next. A trip to Wickes following our local joinery hike left us in no doubt that this 915mm (36 3/8") wide door would need to be a custom build. So too will the hatch rain cover at the top of the hill. But before any of this it is time to fit a consumer unit and ring main, lights and sockets. Because of the liquid environment at the other end of the courtyard, we will have to use water resistant fittings, or at least incorporate some serious trips. Please note that this photograph is Copyright © November 23 2016, all rights reserved. You will need the permission of Bluebird Marine Systems Ltd to be able to copy, save or reproduce it.
ELECTRIFYING - Okay, so we now have our custom made door, seen here waiting for its security glazing. We also have power and the walls have been primed and pointed. You cannot see it in this picture, but the main supporting beam has been doubled in strength. Our electrician is hard at work installing two power ring mains and the lighting is next. Unfortunately, funding came to a halt at this point and had to lay off our staff, pending a crowd funding call, and/or other grant funding or sponsorship. We hope to resume development of SeaVax in 2017 - a priority for us in our quest for blue growth and food security. The Australian Government has taken a different approach, investing in aquaculture, in an effort to replace dwindling wild fish stocks with fish that are farmed. Please note that this photograph is Copyright © December 12 2016, all rights reserved. You will need the permission of Bluebird Marine Systems Ltd to be able to copy, save or reproduce it.
WET PAINT - A couple of coats of brilliant white masonry paint and the laboratory begins to look clean enough to put in the work benches. In reality, the electrics need completing and the roof guttering still needs to be fitted. This will not happen this side of Christmas. Copyright © December 23 2016, all rights reserved. You will need the permission of Bluebird Marine Systems Ltd to be able to copy, save or reproduce it.
WORK RESUMES - The lab begins to look operational, with a heavy duty work table finally assembled, primed and painted to accept the SeaVax proof of concept model. The boat had been stored in bits all over the premises because we'd run out of room until this laboratory was cleared of building paraphernalia. There is still a ways to go. Copyright © February 1 2017, all rights reserved. You will need the permission of Bluebird Marine Systems Ltd to be able to copy, save or reproduce it.
SOCKETS & LIGHTING - The lighting is still to be completed and the power sockets fitted to the wooden trunking (bus). Copyright © February 1 2017, all rights reserved. You will need the permission of Bluebird Marine Systems Ltd to be able to copy, save or reproduce it.
BATTERIES AND CHARGERS - We now have a collection of lithium batteries and chargers and need to set up permanent charging stations so that when we are experimenting we are not caught without charged batteries. On the full size SeaVax this will not be a problem because of the energy harvesting solar panels and wind turbines, but cooped up in a laboratory and in the test tank, it is not worth having the small scale apparatus fully operational at all times. The picture above is of our portable on-site storage box. Copyright © February 1 2017, all rights reserved. You will need the permission of Bluebird Marine Systems Ltd to be able to copy, save or reproduce it.
TABLE SHELF - Some lab improvements cost almost nothing, save the time of our team. This saves money for other purchases, such as steel for the AmphiMax chassis pattern, solar panels and wind turbines. A shelf here and there adds to the capacity to store robot parts for just the price of a sheet of plywood and some paint. We use this sturdy table to assemble the SeaVax proof of concept tank test model every time we make an improvement or modification of the design. A shelf below the worktop helps us keep all the parts close to hand for our engineers. Copyright photograph © March 1 2017, all rights reserved. You will need the permission of Bluebird Marine Systems Ltd to be able to copy, save or reproduce it.
BACKBOARD - At the moment we are designing experiments for the SeaVax and AmphiMax models. These will run alongside larger scale development heading for full size components from 2018. We are waiting to hear the result of a Horizon 2020 application, when we will be handing all our data and equipment over to the Cleaner Oceans Foundation, and take a (consulting) supporting role. Copyright photograph © March 1 2017, all rights reserved. You will need the permission of Bluebird Marine Systems Ltd to be able to copy, save or reproduce it, except for educational use in classrooms or lectures.
DRAINAGE - The rainwater down-pipes needed to be re-routed to simplify the drainage, where the new roof presented new challenges as to disposal. We took the gulley feed from the other side of the lab to the drain for what was the courtyard and joined the two with this soil pipe. Copyright photograph © May 23 2017, all rights reserved. You will need the permission of Bluebird Marine Systems Ltd to be able to copy, save or reproduce it, except for educational use in classrooms or lectures.
CONCRETING - The levels were all over the place, making it unsafe for visitors and workers in the robot lab. Where a deeper fill was needed we used ballast and cement to make a concrete layer. Copyright photograph © May 23 2017, all rights reserved. You will need the permission of Bluebird Marine Systems Ltd to be able to copy, save or reproduce it, except for educational use in classrooms or lectures.
DISPLACED - While the screeding was taking place, all of the tables and robotic equipment, including the SeaVax and AmphiMax, had to be removed. Copyright photograph © May 23 2017, all rights reserved. You will need the permission of Bluebird Marine Systems Ltd to be able to copy, save or reproduce it, except for educational use in classrooms or lectures.
DAMP PROOFING - A damp proof course (DPC) was inserted between sharp-sand cement layers. Copyright photograph © May 23 2017, all rights reserved. You will need the permission of Bluebird Marine Systems Ltd to be able to copy, save or reproduce it, except for educational use in classrooms or lectures.
SCREEDING - The floor is beginning to take shape using a float and a spirit level. This is very skilled work. You need a dry mix and a good eye. But around drains and for steps you need a wetter mix and shuttering. Copyright photograph © May 23 2017, all rights reserved. You will need the permission of Bluebird Marine Systems Ltd to be able to copy, save or reproduce it, except for educational use in classrooms or lectures.
SECOND HALF - Previously this floor was on a slope on one side and completely uneven on the other, with slabs laid over clay that had not faired too well over the years. After lunch it was time to tackle the other side of the laboratory. Copyright photograph © May 23 2017, all rights reserved. You will need the permission of Bluebird Marine Systems Ltd to be able to copy, save or reproduce it, except for educational use in classrooms or lectures.
BACKED INTO A CORNER - There is only one way to screed a floor, and that is to plan your exit from the start. This corner was the last section to complete. The project was forced to level this floor to comply with Health & Safety legislation and so that visitors to the site may do so safely. Copyright photograph © May 23 2017, all rights reserved. You will need the permission of Bluebird Marine Systems Ltd to be able to copy, save or reproduce it, except for educational use in classrooms or lectures.
JOB DONE - Well, that is the screeding over, but that leaves the roof to complete. The roof was fine when it drained into a courtyard, but now the courtyard is indoors, the hopper that drained via a pipe to an underground drain, was leaking all over the inside of the lab. Something had to be done about this or all our hard work to date would be ruined by damp and humid conditions in a lab where delicate electronics are to be worked on. Copyright photograph © May 23 2017, all rights reserved. You will need the permission of Bluebird Marine Systems Ltd to be able to copy, save or reproduce it, except for educational use in classrooms or lectures.
SEALING - The concrete floor is primed with a thinned coat of good quality masonry paint, then another less thinned. A full coat of floor paint will follow pending a decision on covering. This way the lab can get back to production of the robotic models almost right away. The test tank is also being sealed, but with an epoxy based paint. Copyright photograph © May 28 2017, all rights reserved. You will need the permission of Bluebird Marine Systems Ltd to be able to copy, save or reproduce it.
RAISING THE ROOF - The easiest way to tackle the problem collector is to raise the roof so that we no longer have an indoor hopper on this side of the laboratory - where it floats in the middle of what would have been the courtyard and so cannot be sealed off to contain the moisture. There is an indoor collector on the other side of the lab, but that is tucked in a corner and can be sealed off with an aluminium funnel. A volunteer cut and laid this timber for the Cleaner Ocean Foundation. The timber was supplied by Stamco in Eastbourne. Copyright photograph © May 23 2017, all rights reserved. You will need the permission of Bluebird Marine Systems Ltd to be able to copy, save or reproduce it.
DECK JOISTS - From May of 2017 the SeaVax and ocean awareness projects are being managed by the Cleaner Ocean Foundation, a charity that is extremely concerned as to ocean literacy, blue growth and plastic pollution. The fact is that at the time of writing many corporations who would otherwise take time to change practices that might lead to a reduction in ocean plastic, are not yet aware of the problem. In the picture above the deck joists have been fitted, ready for a layer of plywood from Stamco timber merchants in Eastbourne. Copyright photograph © May 24 2017, all rights reserved. You will need the permission of Bluebird Marine Systems Ltd to be able to copy, save or reproduce it.
PLYWOOD DECK - Sheets of 22mm plywood were first treated on both sides with Ronseal anti rot and woodworm proofer - then screwed to the deck joists. The plywood was supplied by Stamco in Eastbourne, a progressive company that has done its best o deliver goods to our robot lab as needed and on time. Copyright photograph © May 24 2017, all rights reserved. You will need the permission of Bluebird Marine Systems Ltd to be able to copy, save or reproduce it.
MALE BONDING - Rollers were used to spread the adhesive to bond the EPDM rubber to the plywood boards. Copyright photograph © May 24 2017, all rights reserved. You will need the permission of Bluebird Marine Systems Ltd to be able to copy, save or reproduce it.
RUBBER MEMBRANE - The EPDM is seen here laid with the overlap that is now above the laboratory roof and so drains away without an additional intrusive internal pipe in the middle of the room. The EPDM and adhesive were sourced on Ebay with a very rapid delivery time. Some Ebay traders are not so prompt, others thrive on quality products and a Rolls Royce customer service. Copyright photograph © May 24 2017, all rights reserved. You will need the permission of Bluebird Marine Systems Ltd to be able to copy, save or reproduce it.
BACK TO BASICS
Almost every building on the planet is constructed on soil of some kind, the mechanics of which will vary. Some are built on rock or chalk, some on beach and many on stilts called piles so that the building appears to float above the ground, but in reality these piles allow building where otherwise the factory, house or offices would sink. This sinking is called subsidence and is to be avoided at all costs, hence; building regulations came into being as a guide for those who are not familiar with the trade.
The other main issues when choosing a site are flooding and earthquakes. In the United Kingdom earthquakes are not anticipated, though the region was once volcanic. Flooding, on the other hand, is a regular feature, with the village of Hellingly and our County town, Lewes, just a few miles west of our lab, subject to extremely damaging floods. Yet, local authorities are still allowing building on land liable to be flooded - without those buildings having any flood defenses, raised structures or floating capability. Fortunately, we are built into the side of a hill. Our lab is approximately 47 meters (154 feet) above sea level, and is about 8 miles from the south coast as the crow flies. That may seem safe today, but with climate change melting the ice caps, what is a sensible height above sea level for building land?
Much of the eastern half of Southern England is densely
populated. It includes Greater London and centres of population such as Reading, Slough,
Southampton,
Portsmouth and
Brighton. There are large areas of open countryside in the area including the North and South Downs, the Chiltern Hills, Salisbury Plain and the Dorset Downs. Most of the area is below 100 metres above sea level but the hill and downland landscapes include large areas over 100m and high points such as Butser Hill, Hampshire (270 metres), Leith Hill, Surrey (294 metres) and Walbury Hill, Berkshire (297
metres).
LINKS & REFERENCE
https://avaaz.org/
TEST TANK - In this diagram we are looking through the glass roof into the the SeaVax test tank from above. As we make improvements to our robotic systems in the laboratory, we can test them in water on a fully working scale model around 2.2 meters in length.
BRICKS & MORTAR - FILTRATION - GLASS & PAINT - GANTRY - HYDRODYNAMICS HISTORY - INSTRUMENTS - LABORATORY - OUR TEST TANK - SEAVAX TEST VIDEOS - SLUICE GATE - WAVE MAKING - WIND MACHINE
|
||
|
This page is Copyright © 2018 Bluebird Marine Systems Ltd. The names AmphiMax™, Bluebird™, Bluefish™, Miss Ocean™, RiverVax™, SeaNet, SeaVax™, and the blue bird & fish in flight logos are trademarks. All other trademarks are hereby acknowledged.
|

